

Rejoice with Jerusalem, and be glad for her, all ye that love her! Join in her jubilation, all ye that mourn for her. … For thus saith the Lord: Behold, I will extend prosperity to her like a river, and the glory of the nations like a flowing stream … Ye shall find comfort in Jerusalem … [Isaiah 66:10,12,13]
From its earliest settlement some 5,500 years ago, Jerusalem’s history has been marked by periods of prosperity and rapid growth interrupted by calamities and near-obliteration; it has survived 25 conquests and 17 destructions. Three thousand years ago the City of David had about 2,000 inhabitants living in an area of 10 to 12 acres. The city’s population and area more than doubled during the reign of King Solomon (ca. 961-922 BC), and reached 25,000 and 125 acres, respectively, before the destruction of 586 BC. By the time of the Roman destruction of the city in AD 70, its area had grown to about 425 acres and its population had peaked at about 60,000, a level not exceeded for more than 1,800 years. Jerusalem’s most explosive growth occurred in the past two centuries, from a population of less than 9,000 in 1800, to 60,000 in 1905, 164,000 in 1946, 267,000 in 1967, and 580,000 today. Its area now exceeds 45 square miles. Jerusalem has undergone many changes during its control by a series of governments — from ancient Israelite, Babylonian, and Roman, to Byzantine, Arab, Ottoman, and British. Repeated destruction and reconstruction have left distinctive imprints. Some of these are apparent in surviving monuments, shrines, and buildings of varying ages and architectural styles; others have been discovered and preserved by archaeological excavation. As Jerusalem has grown into a modern metropolis, it has had to meet the challenge of preserving its rich heritage while meeting the needs of its citizens.
Villalpando was a Jesuit architect and scholar whose imaginary map of ancient Jerusalem was based on Biblical accounts. In the belief that Solomon's Temple was the symbol of the heavenly Jerusalem to come, Villalpando created a detailed pictorial reconstruction and plan of the Temple patterned after the prophet Ezekiel's visionary description. A miniature version of his plan appears at the bottom center of the map. Several other Biblical sites are depicted within the city, including a circular City of David (upper left). Roman encampments and Biblical monuments are seen outside the walls. Villalpando's scholarship was widely respected and his conceptions of Solomon's Temple and ancient Jerusalem were accepted and copied for more than a century.
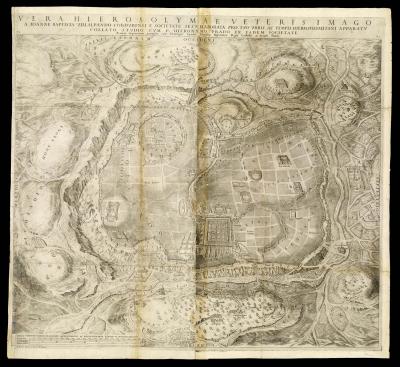
map/357.0001
JUAN BAUTISTA VILLALPANDO
Spanish, 1552-1608
VERA HIEROSOLYMAE VETERIS IMAGO A IOANNE BAPTISTA VILLALPANDO ...
From: Explanationes in Ezechielis et apparatus urbis ac templi Hierosolymitani
Roma, 1604
Engraving, 63.8 x 75.4 cm
Osher Collection
This reduced version of the preceding map appeared in a Dutch text more than a century after the original. Little has been changed except for the smaller size and translation of names from Latin to Dutch.
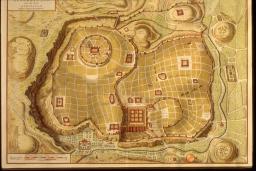
img/flat/jer27.jpg
JUAN BAUTISTA VILLALPANDO
Spanish, 1552-1608
BESCHRYVING van het Oude JERUZALEM volgens VILLALPANDUS
From: Augustin Antoine Calmet, Het Algemaen groot historisch . . . Word-boek van den gantschen H. Bybel
Leyden, 1727
Engraving, hand colored, 30.5 x 44.5 cm
Kyram Collection
In this late version of the Villalpando map, the streets of Jerusalem have been built up and 60 sites have been numbered and identified. Paneled border illustrations portray King Solomon, the high priest, the Tabernacle, the Ark of the Covenant, and altars and furnishings of the Temple. At the top center, Solomon's Temple is portrayed as a classical revival palace of grandiose and visionary proportions, in contrast to Villalpando's simpler portrayal at the bottom center of the map.
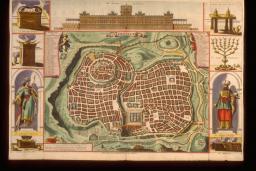
img/flat/jer28.jpg
JUAN BAUTISTA VILLALPANDO
Spanish, 1552-1608
IERUSALEM
Probably from a Dutch Bible, ca. 1730
Engraving, hand colored, 30.3 x 46.2 cm
Kyram Collection
This bird's-eye view presents an imaginative pictorial reconstruction of Biblical Jerusalem. The exact time period is not fixed; traditional sites and scenes from both Old and New Testaments are portrayed. Solomon's Temple, depicted in the style popularized by Villalpando, dominates the city. A large number of religious and historical sites are delineated, and a detailed legend identifies them by number, noting those that are pre-Christian or apocryphal. This illustration is one of many produced in response to a high level of interest in Jerusalem during the mid-nineteenth century. The artist, known for his city views, portrayed the architecture and overall appearance in a style more characteristic of a modern city than a Biblical town.
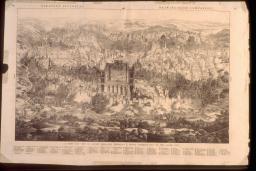
img/flat/jer29.jpg
ADOLF ELTZNER
German, fl. ca. 1850-1855
A BIRD'S EYE VIEW OF ANCIENT JERUSALEM . . .
From: Gleason's Pictorial Drawing Room Companion
Boston, 1853
Wood engraving, 31.3 x 50.4 cm
Kyram Collection
This traditional bird's-eye view of Jerusalem from the east is based on an on-site drawing made in 1578. It presents an accurate picture of the city as it appeared after the walls were rebuilt by Suleiman the Magnificent (1520-1566), the same walls that surround the Old City today. Numbered legends at the bottom identify 45 holy sites and historical landmarks.
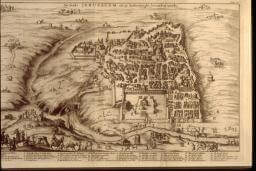
img/flat/jer30.jpg
FRANCISCUS HALMA
Dutch, 1653-1722
De Stadt JERUSALEM als zy hedendaeghs bevonden wordt
From: Kanaan
Leeuwarden, Netherlands, 1717
Engraving, 20.0 x 32.9 cm
Kyram Collection
The first scientifically accurate map of Jerusalem was made by Sir Charles W. Wilson of the British Royal Engineers, who conducted the Ordnance Survey in 1864-65. This is a reduced version of Wilson's map, with superimposed delineations of the ancient sites (in red); the City of David, Mount Moriah, the Upper and Lower Cities, and Bezetha are identified. The ancient (first and second) walls are shown in red, and the third (Suleiman's) wall in black. The few existing modern buildings outside the walls are shown, along with several cisterns for storing rainwater, an important resource in a water-short city. Wilson's map marks an important milestone in the exploration and mapping of Jerusalem, and still serves as the basis for reliable maps of the city.
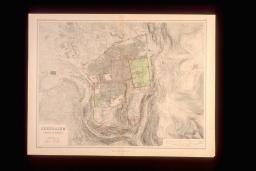
img/flat/jer31.jpg
CHARLES W. WILSON
English, 1836-1905
TRELAWNEY W. SAUNDERS
English, 1821-1910
JERUSALEM ANCIENT & MODERN [1865]
From: William Smith, Atlas of Ancient Geography, Biblical and Classical
London, 1874
Lithograph, hand colored, 43.5 x 57.5 cm
Kyram Collection
This is a twentieth-century counterpart of the early pilgrim maps and guides already seen. It is a tourist map of the Old City and its environs, originally produced during the British Mandate in 1936, and updated by the Survey of Israel (Ministry of Labour, State of Israel) in 1975. The walls and gates, holy sites, residential quarters, and other places of interest are shown and indexed.
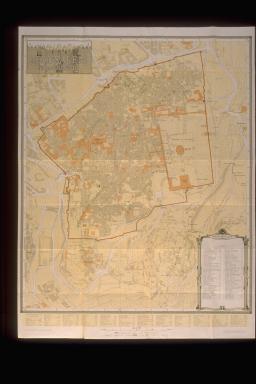
img/flat/jer32.jpg
F. J. SALMON
JERUSALEM The Old City
The Survey of Israel
Tel Aviv, 1936/75
Printed tourist map, 69.9 x 58.4 cm
Kyram Collection
This is a modern bird's-eye view of the entire city of Jerusalem. Its extraordinary detail conveys the vibrant and dynamic character of the unified city during the surge of development that followed the Six Day War (1967), symbolized by the construction crane at work (indicated by the arrow). A national park surrounds the Old City wall, and municipal parks are scattered throughout the city. Public buildings including the Knesset (Parliament), the Israel Museum, and the Hebrew University are located in a complex of parks west of the city center (at left).

img/flat/jer33.gif
WIM VAN LEER (PUBLISHER)
JERUSALEM
Haifa, 1969
Colored lithograph, 50.0 x 98.0 cm
Kyram Collection